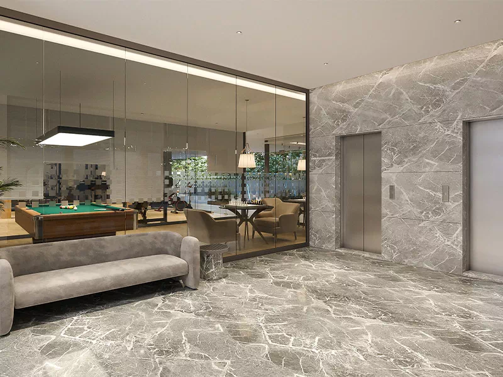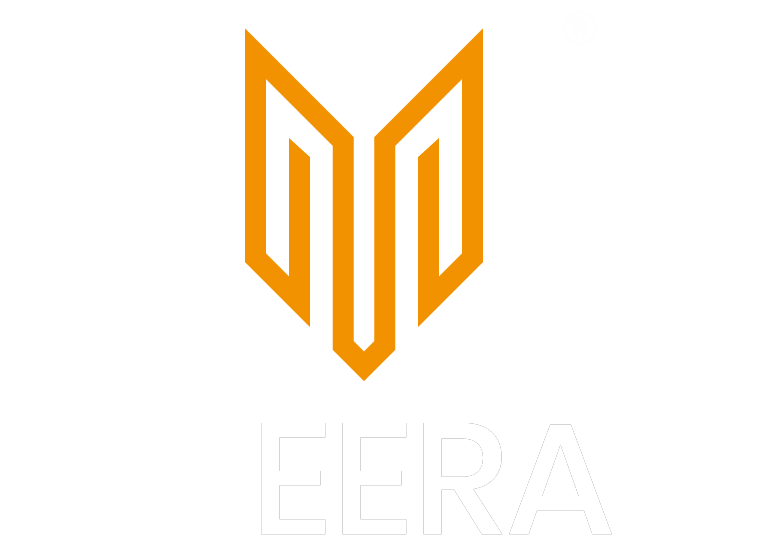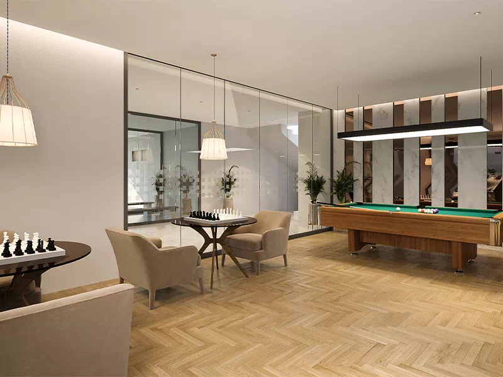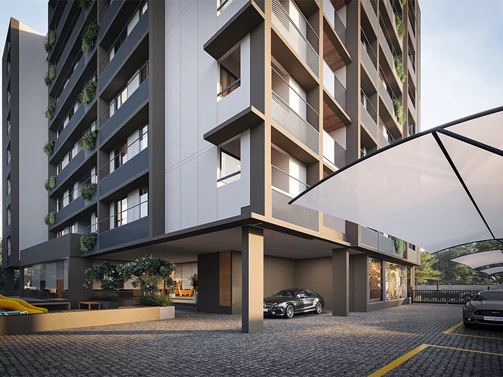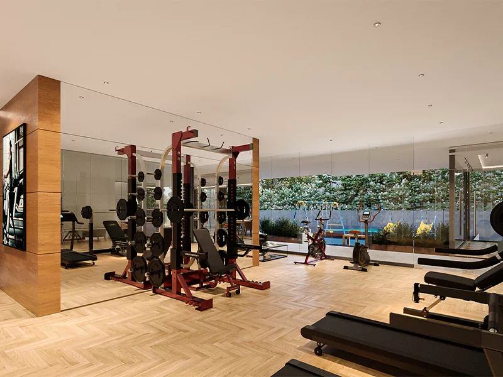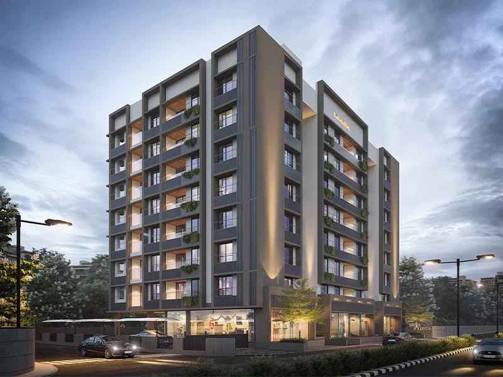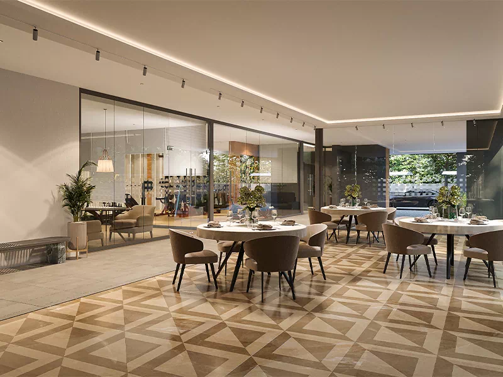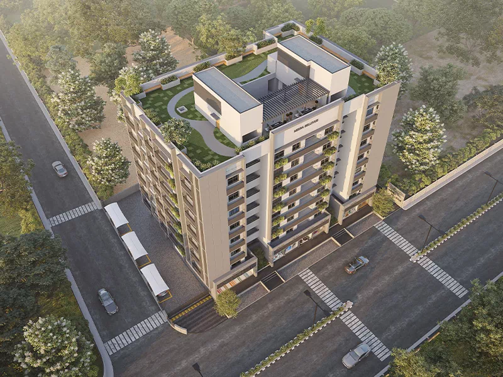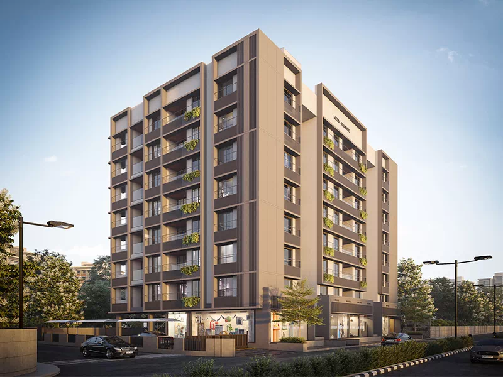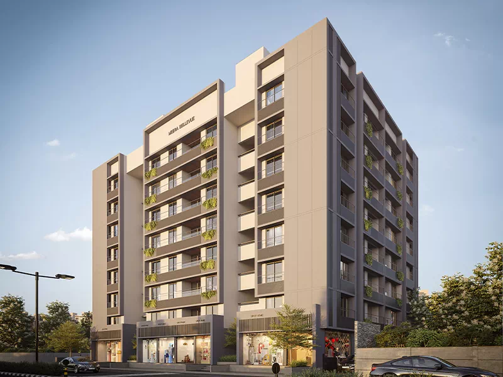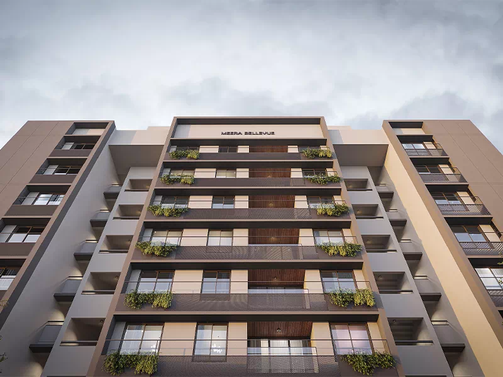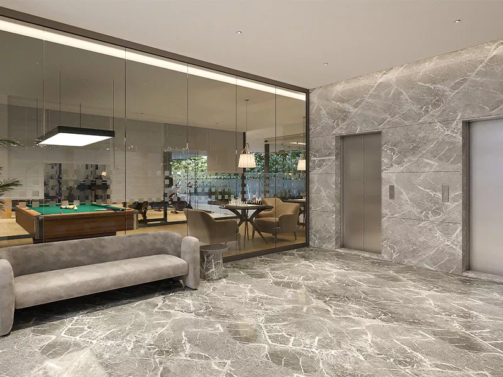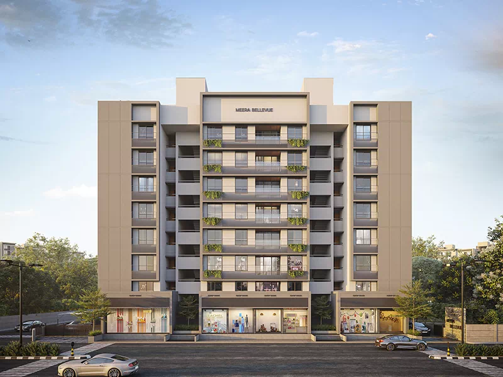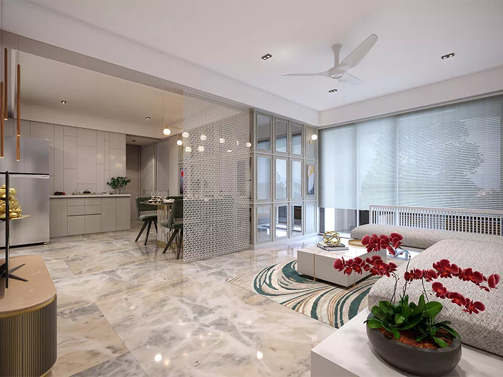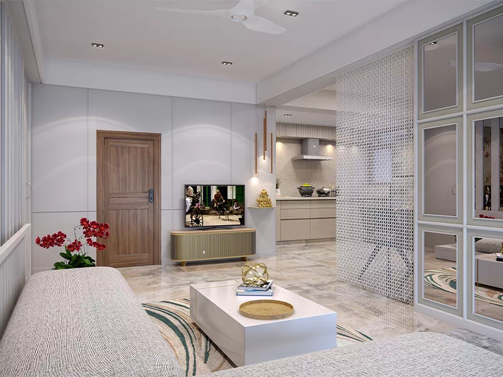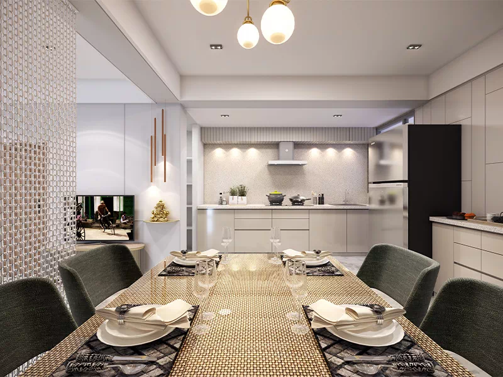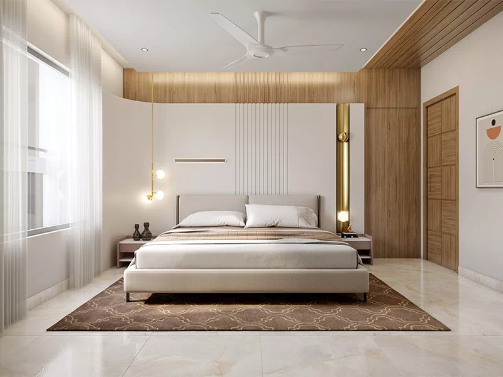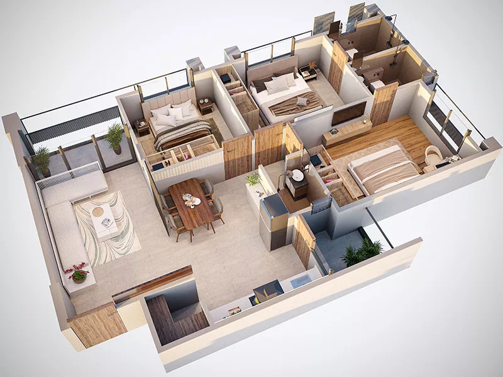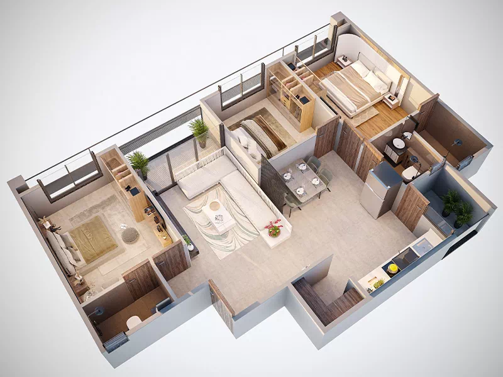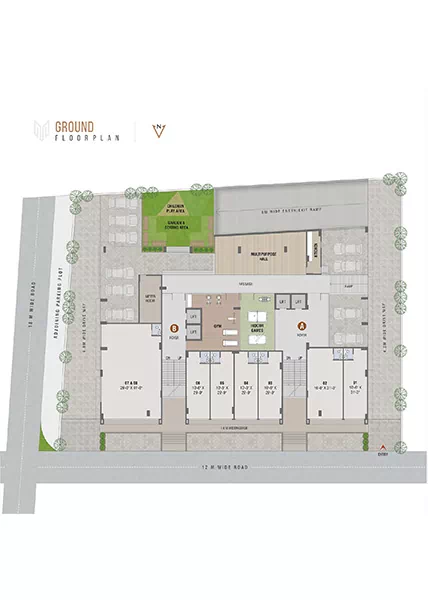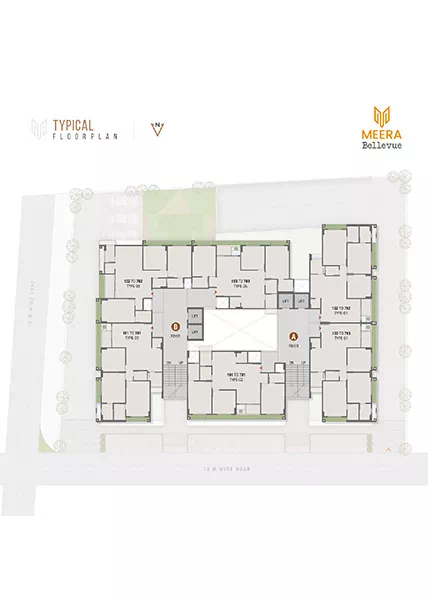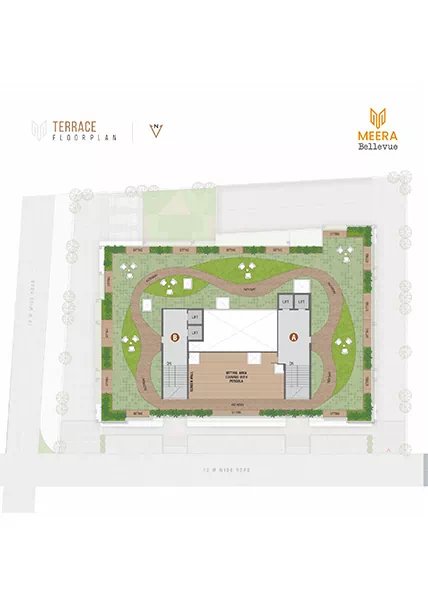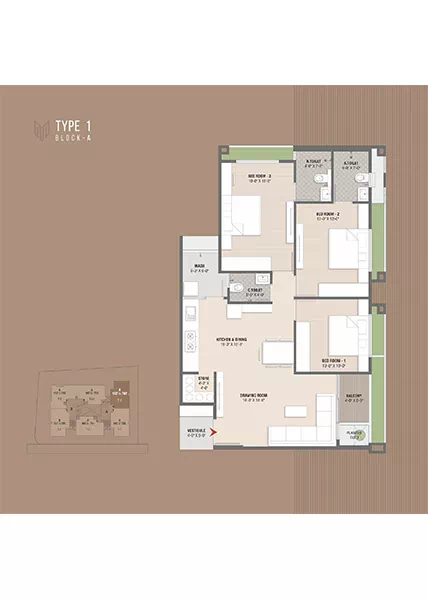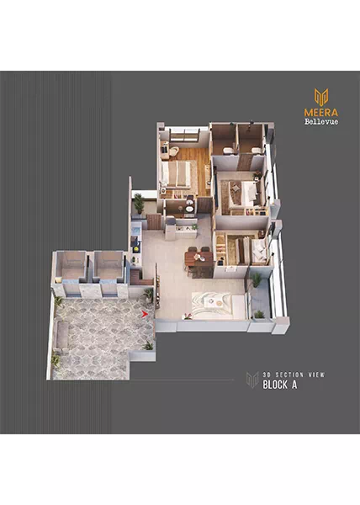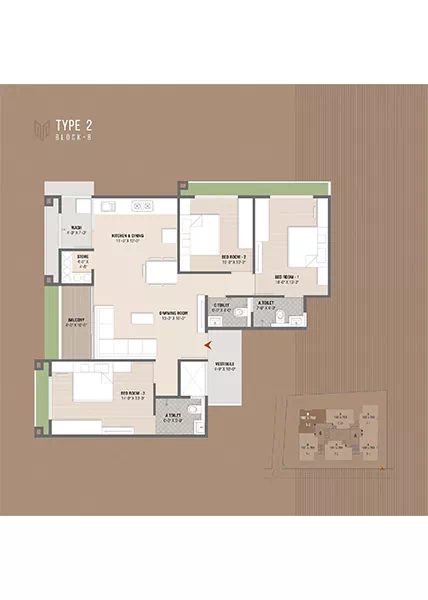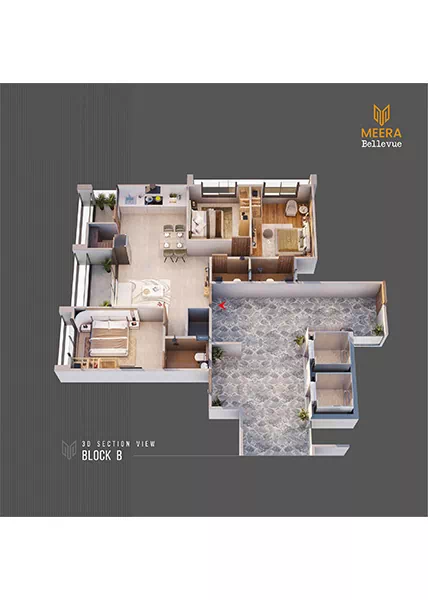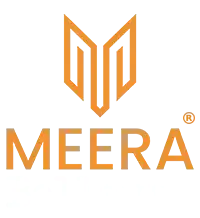
Meera Bellevue
Meera Bellevue is a magnificent 3BHK luxurious living & Shop. Every comfort, convenience, and creativity right where you live with joyful amenities and facilities. We have created that special place and peace to enjoy every single day with your family.
Rera No : PR/ GJ/ GANDHlNAGAR/ GANDHlNAGAR/ Others/ MAA11775/ 170523
Rera Website : https://gujrera.gujarat.gov.in/
get a quoteStory
Luxurious 3 BHK Units
Shops
Amenities
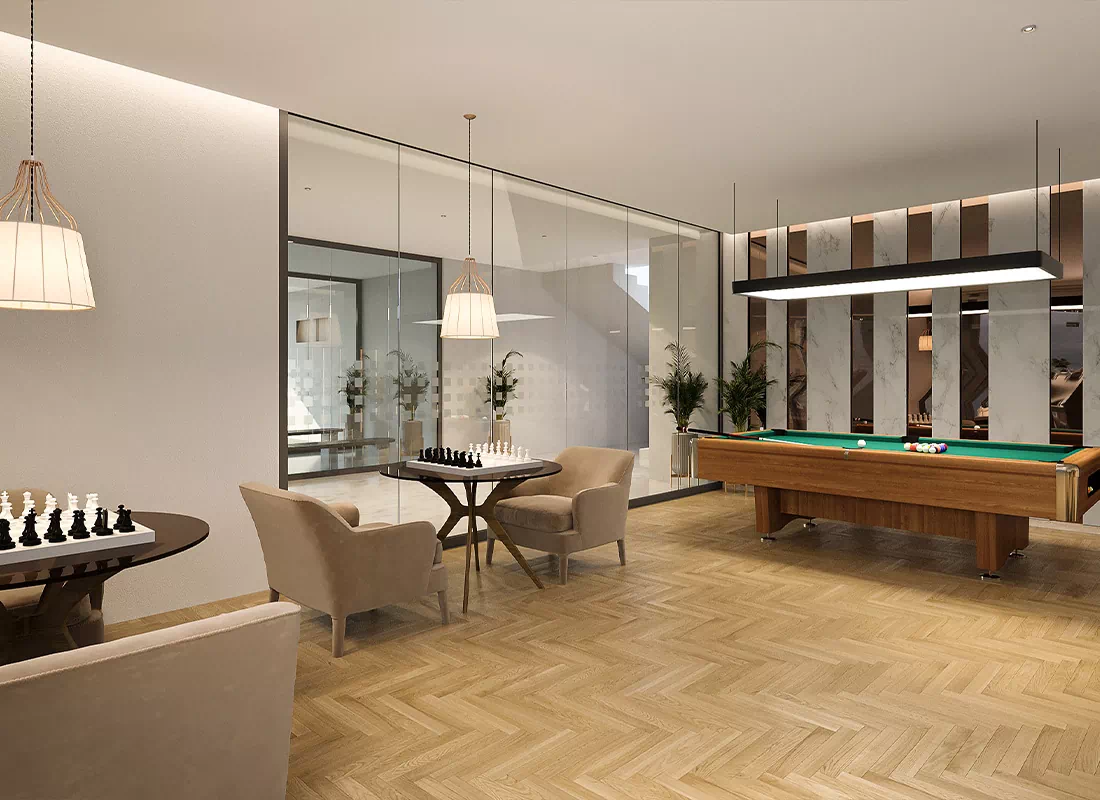
Relish comfort like never before
A living space crafted to suit your opulent lifestyle. A home for you which iS much more than life spaces, Presents to you Meera Bellevue A home for you to live like no Other. A perfect environment for your family to grow and thrive through all stages of life located in Raysan, Gandhinagar. The construction of the community is underway and the units can be availed through the developer. For the benefit of home owners, a range of facilities have been provided in the complex such as car parking, senior citizens' sit out, pick up and drop off points for children, play zone for kids & branded elevators. Meera Procon Pvt. Ltd is a fast growing real estate construction company. They have a host of projects to their name. The company is focused on quality and adhering to modern home decor trends. Raysan is a rapidly emerging area of Gandhinagar. It is located near to Gift City, PDPU College, GNLU College, Movie Theaters, Koba-Gandhinagar Highway, Infocity, Ahmedabad Internation Airport, DPS School, Mall, Shopping Center and etc.
Explore GalleryExperience pleasure like never before
A home that vibrates with the happiness of its inhabitants, which reflects good vibes in every corner of its surroundings.
- 24X7 Security
- Allotted Parking Space
- Solar System
- Multipurpose Hall
- Yoga Space
- Entrance Gate
- Senior Citizen's Seating
- Fire Safety System
- Indoor games
- 24HRS Water Supply
- Automatic Lift in Each Block
- Gym
- Children's Play Area
- Letter Box Space
- CCTV Camera
- DTH Connection
Plans & Layout
Specification
We are committed to providing the highest quality
- FLOORING: Double charge vitrified tiles flooring in entire flat
- KITCHEN: Granite platform with S.S. sink & tiles dado up to lintel level
- DOORS: Wooden / Stone frame with decorative main door & flush door inside
- WINDOWS: All windows with fully glazed shutter with in aluminium section.
- TERRACE: China mosaic flooring with water proofing
- BATHROOMS & PLUMBING: Glazed tiles dado up to 7 Feet in all bathrooms. Concealed plumbing with good quality fittings
- ELECTRIFICATION: 3 Phase Concealed I.S.I. copper wiring with standard accessories
- STRUCTURE: Earthquake resistance RCC frame structure work
- WALL FINISH: External double coat plaster & outside texture with acrylic paint Internal mala plaster with wall putty
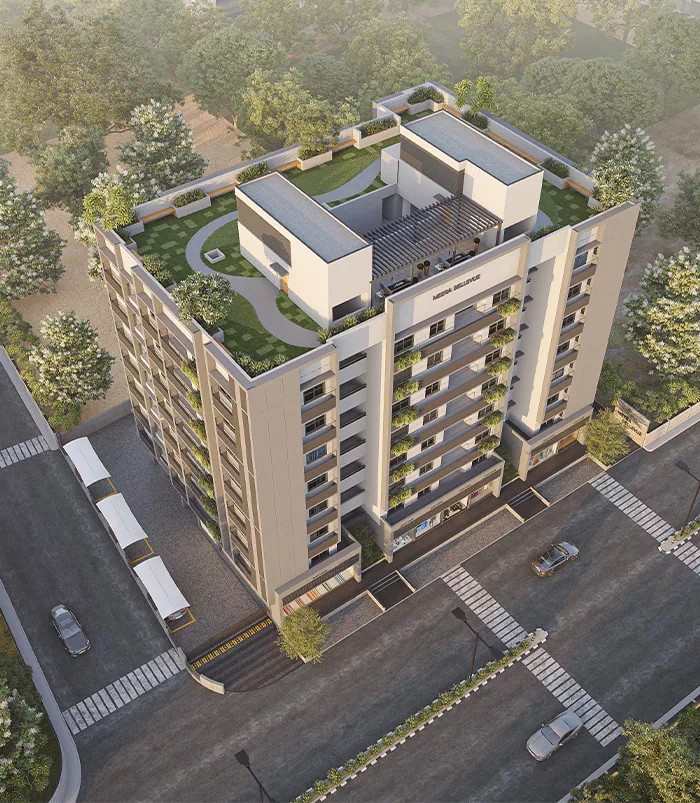
The Stratagic Location
-
EDUCATIONAL INSTITUTIONS
- PDPU UNIVERSITY:01 KM
- GNLU UNIVERSITY:01 KM
- BAPS VIDYAMANDIR:02 KM
- VGEC COLLEGE:11 KM HEALTHCARE
- SMVS HOSPITAL:04 KM
- AASHKA HOSPITAL:05 KM
- CIVIL HOSPITAL:09 KM
- APOLLO HOSPITAL:08 KM IMPORTANT INFRASTRUCTURE
- INTERNATIONAL AIRPORT:13 KM
- CENTRAL BUS DEPOT:09 KM
- RAILWAY STATION:13 KM
- GIFT CITY:06 KM
- METRO STATION:1.5 KM
- SWAGAT PARTY PLOT:03 KM SHOPPING DESTINATIONS
- CITY PULSE:03 KM
- D-MART:10 KM
- OSIA HYPERMART:12 KM
